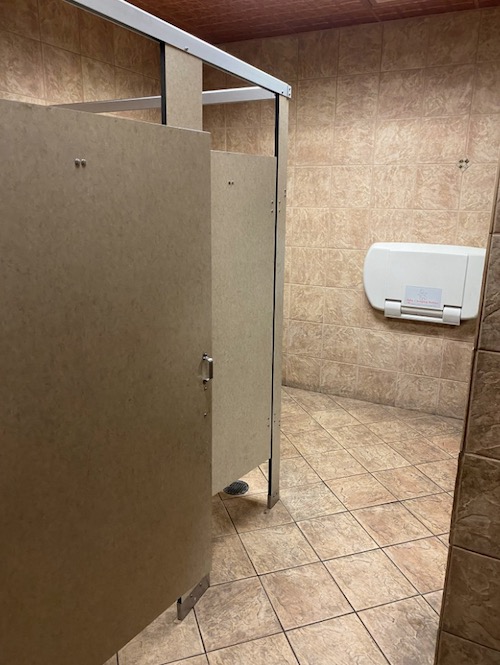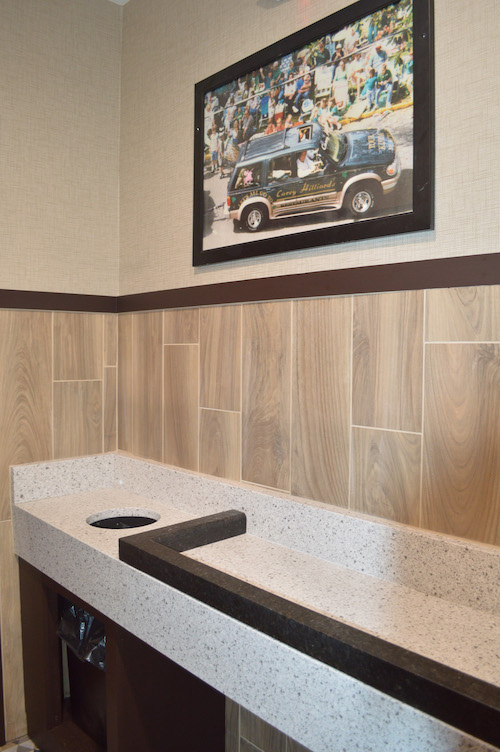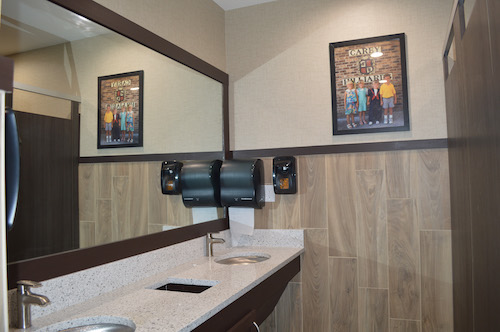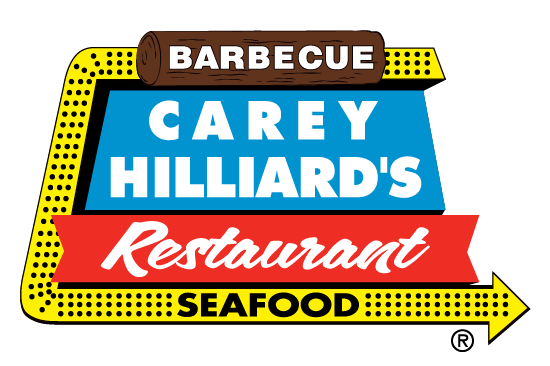Pooler Bathroom Renovation FINISHED!

Last Monday, the Women’s Pooler bathroom officially opened, marking the completion of an exciting bathroom renovation! Now, both Men’s and Women’s are finished, and open for business.
The total project took about 6 months, and lots more in planning. Despite all the material shortages, and long waits, Customers will enjoythe finished result for years to come.
Walking into the bathroom, you’ll notice (on the left) a countertop that can be used as a shelf for bags or purses, and a round trash can cutout for convenience.

The floor design is a “chesterboard” hexagon pattern with tan, gray, and black, that creates a warm but modern flare. The bathroom has wallpaper above 5.5ft high, giving it a soft and elegant look.
The “peppercorn” color countertop has a crisp look, that ties into the bronze trim above the tile and around the mirror.
Like the “Men’s” room, the middle of the Countertop, between the sinks has a neat “hole” for disposing of paper towels.

Finishing the bathroom, we hung the “kid” photos featuring some of the Hilliard family from the early 1990’s (L-to-R: Brandy, Kathleen, Ashley, and I).
Before or after dining-in, check out the new bathroom, and you’ll find it’s one of the nicest restaurant bathrooms around!
As always, we’re grateful for the opportunity to serve you. -T.J. Hilliard

